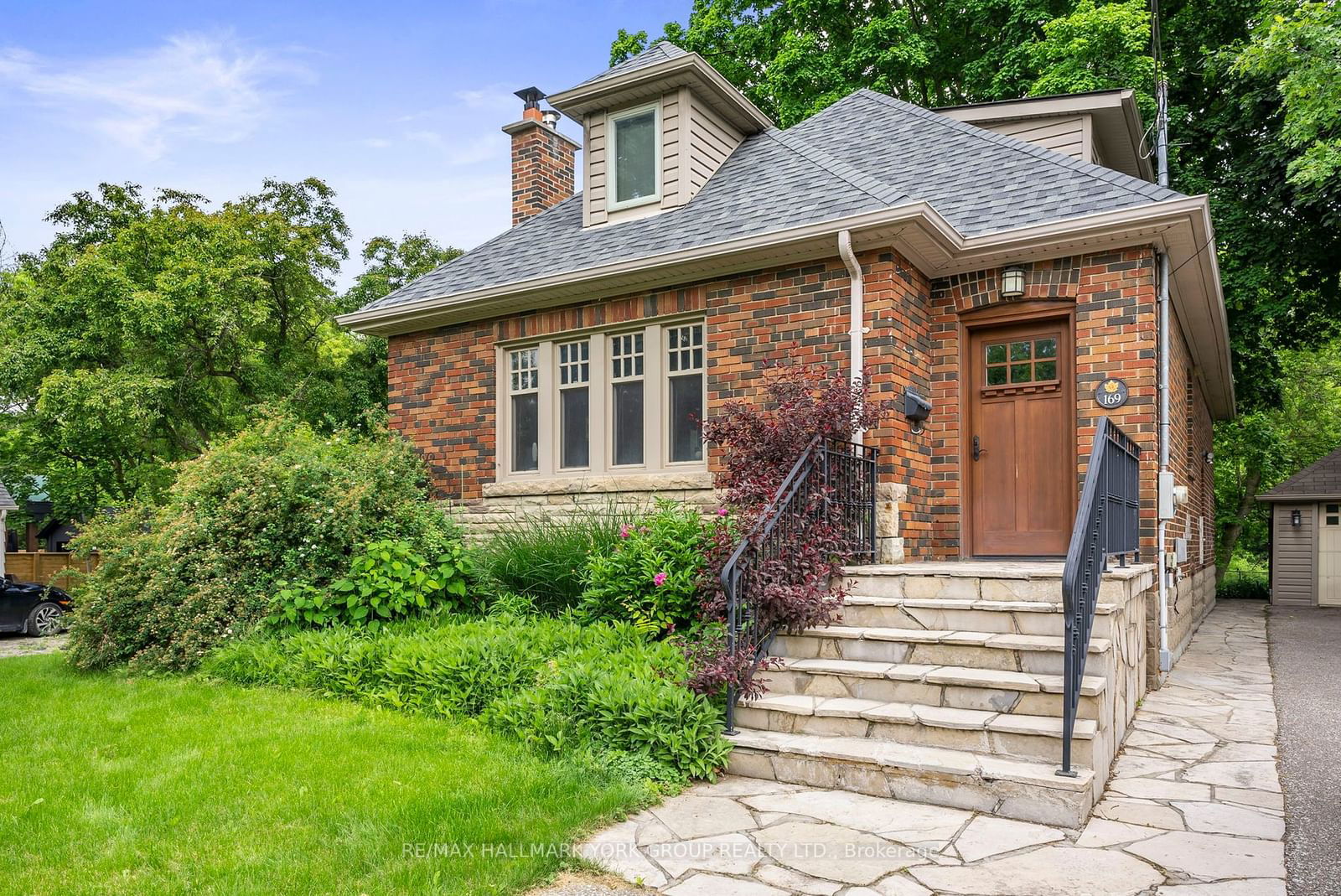$1,524,000
4+1-Bed
3-Bath
Listed on 7/5/24
Listed by RE/MAX HALLMARK YORK GROUP REALTY LTD.
Discover this exquisite 4+1 bedroom, 3-bathroom home that perfectly blends historical allure with modern refinement. Nestled on a premium 0.25-acre ravine lot, this unique property backs onto the tranquil Humber River, offering serene privacy and scenic beauty. The spacious layout includes generously sized bedrooms and an additional room suitable for a guest room, office, or den. Each space is crafted to maximize comfort and style. The three well-appointed bathrooms complement the living spaces by providing functionality and luxury. A detached single car garage adds practicality by offering secure parking and additional storage. Positioned directly opposite the former Toronto Board of Trade Golf Course, now a sprawling parkland, this home enjoys expansive green views and numerous recreational opportunities right at its doorstep. Ideal for discerning buyers seeking a unique and charming residence in a prestigious neighborhood, this home combines historic charm with essential modern amenities. Whether you're entertaining or enjoying a peaceful evening by the river, this property is a perfect setting for making lasting memories.
Beautiful Stained Glass Windows in Living Room, Pocket Doors, Crystal/Glass Knobs on the Solid Wood Doors, Garden Shed & String Lights in the Backyard
To view this property's sale price history please sign in or register
| List Date | List Price | Last Status | Sold Date | Sold Price | Days on Market |
|---|---|---|---|---|---|
| XXX | XXX | XXX | XXX | XXX | XXX |
| XXX | XXX | XXX | XXX | XXX | XXX |
N9013703
Detached, 2-Storey
9+3
4+1
3
1
Detached
6
Central Air
Finished, Sep Entrance
N
Brick, Stone
Radiant
Y
$5,609.40 (2023)
< .50 Acres
159.89x59.42 (Feet) - 59.42x159.89x74.61x171.08
